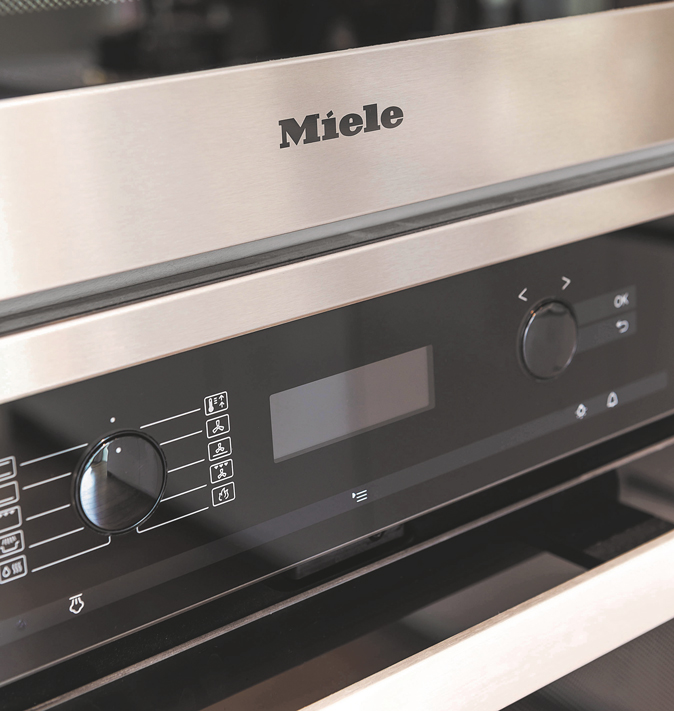Disclaimer: The developer reserves the right to vary the specification and dimension of the project.
The particulars contained in this website are believed to be correct but cannot be guaranteed.
SPECIFICATION
APARTMENTS 1–8
Our designers have been inspired by Chelsea’s vibrant energy. The eight spacious apartments at 100 Sydney Street are as effortlessly stylish as the neighbourhood of Chelsea itself, and there are no compromises – the quality can be seen in every detail and finish.
Entrance and Lift lobbies
• Floor to ceiling height entrance doors
• Secondary entrance doors for additional security
• Disabled-access lift for main entrance access
• Natural limestone walls
• Natural limestone hall flooring
• Dark stained oak doors
Lift
• Generous 13-person lift, with dark stained oak panelling, bronze metalwork and mirror
• Direct lift access to the penthouse
• Natural limestone flooring
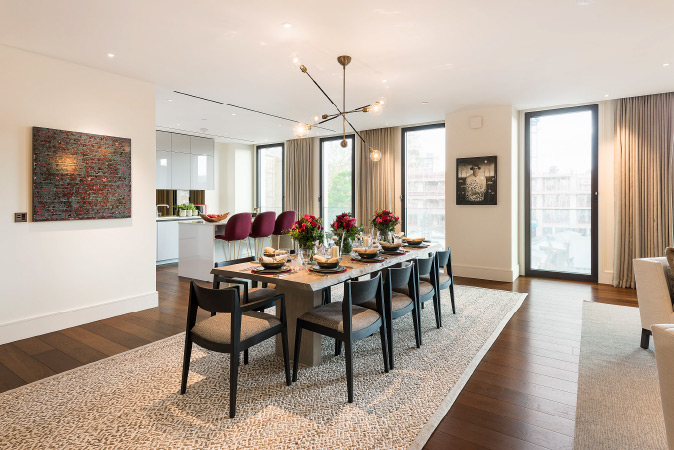
Hall & Living Rooms
• 2.7m ceiling heights to all principal rooms
• Underfloor heating
• Arabescato marble mantlepiece and fireplace with slate hearth and real gas fire
• Bronze-finished ironmongery throughout
• Bronze-coloured staircase metalwork with dark stained oak handrail and treads in Apartment 1
• Hall cupboards with Rift Oak doors and Light Lakeland Acacia internal finish with Bosco coloured water buffalo handles
• Painted timber panel effect doors
• Dark stained oak floors
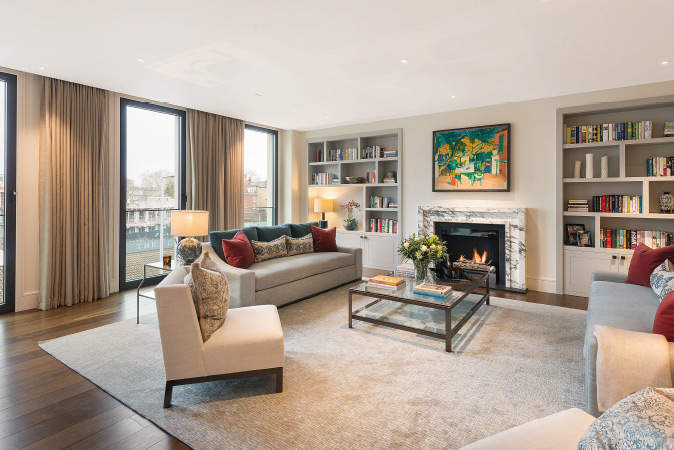
Kitchens
• Miele integrated oven
• Miele ring induction hob
• Miele integrated dishwasher
• Miele fridge freezer
• Water filter and Quooker boiling water tap
• Wall units with integrated lighting below
• Compartmentalised waste storage
• Bespoke gloss lacquered doors and grey carcasses
• Reflective bronze glass splashback
• Bianco Drift composite stone worktops
• Dark stained oak floors
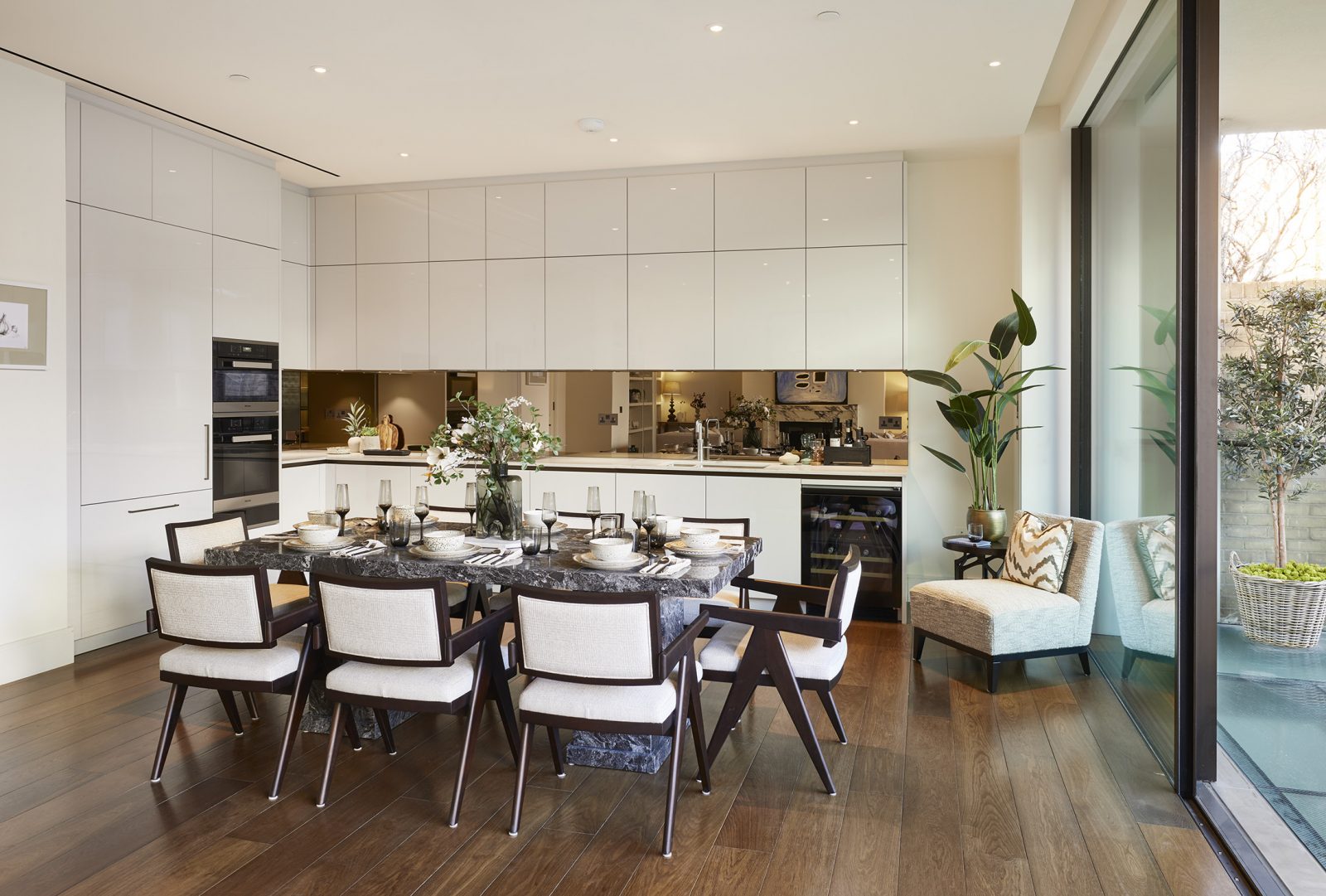
Master Bathrooms
• Demisting mirrors to cabinets
• Chrome heated towel rails
• Underfloor heating
• Double sinks
• Overhead and hand held shower
• Shaver sockets
• Lefroy Brooks brassware
• Mirror backed niche with glass shelves, where provided
Shower Rooms
• Lefroy Brooks brassware
• Chrome heated towel rails
• Overhead and hand-held shower
• Underfloor heating
• Shaver sockets
• Mosaic tiled niche
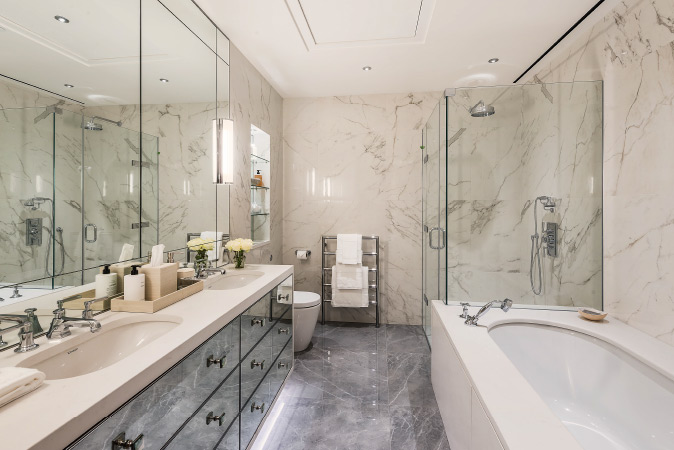
Master Dressing Rooms
• Full length silver mirrors with toughened glass
• Spacious bespoke fitted American black walnut shelving and drawers
• Bronze finished hanging and shoe rails
• Soft-close glass fronted drawers
• Automatically controlled linear lighting to cabinets
• Wool carpet
Wardrobes within Master Bedrooms
and to all Bedrooms
• Silk wall covering to cupboard doors
• Bosco coloured water buffalo handles
• Spacious bespoke fitted American black walnut shelving and drawers
• Bronze finished hanging and shoe rails
• Soft-close glass fronted drawers
• Automatically controlled linear lighting to wardrobes
• Painted dressing table integrated between wardrobes in Apartments 2, 4 and 6
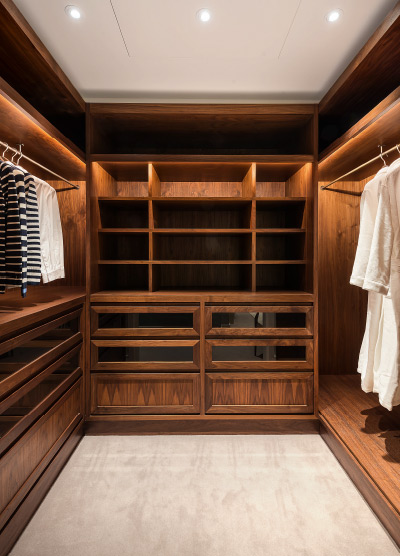
Cloakrooms
• Dark stained oak floors
• Painted panel effect doors
• Caesarstone cloakroom vanity tops and integrated basin
• Lefroy Brooks brassware
• Toughened glass mirrors
Utility Rooms
• Separate Miele washing machine and dryer
• Fitted cupboards with shelving and bronze hanging rails
• Caesarstone worktop with stainless steel sink
Mechanical and Electrical
• Lutron lighting controls
• Underfloor heating
• Comfort cooling
• Satellite TV points/FM/DAB/Data points
• Fire detection system including sprinklers throughout apartments
• Recessed downlighters
• Data cabling
• AV cupboards with independent cooling
• Video entry system
• 13 amp sockets throughout with 5 amp lighting sockets and floor boxes in reception rooms
• All lights are LEDs and controlled via a customisable Lutron system, night-time PIR lighting to master bathrooms, low energy lighting to communal areas with automatic controls
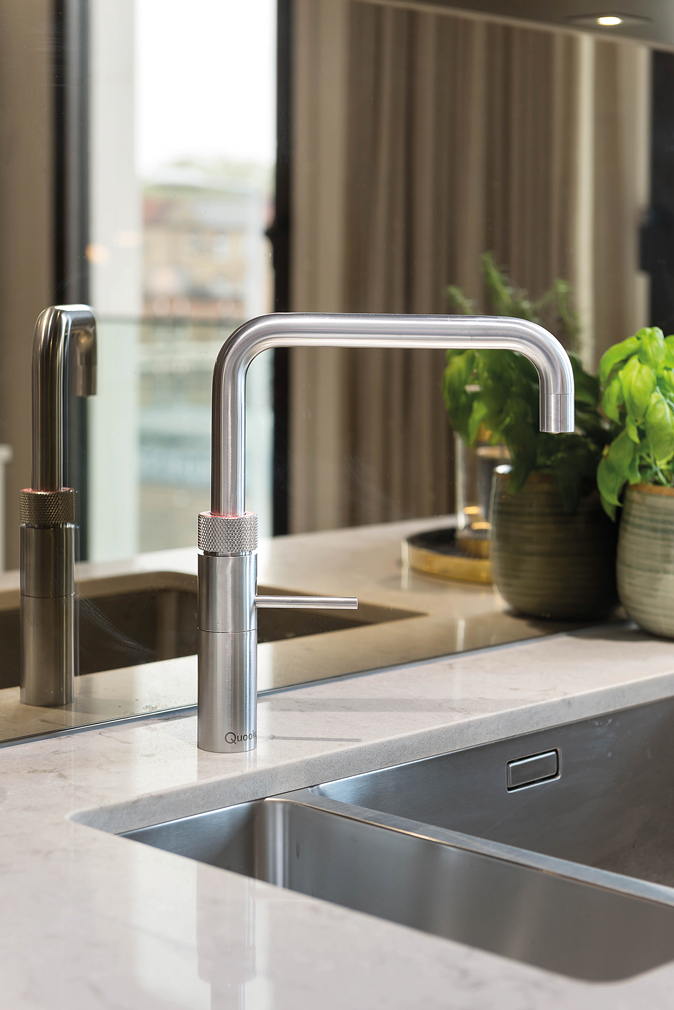
Concierge
• 5 days a week, 7am-7pm
Parking
• All apartments will have one secure off street parking space
• The development does not qualify for RBK&C parking permits
Storage Units
• Apartments (1-8) benefit from a secure storage unit with power metered from the apartment supply
Security
• Video entry phone
• CCTV to communal areas
• Secure bicycle storage
Building Life Plan Policy
• All apartments benefit from a 10-year BLP Secure Warranty
Tenure
• Share of freehold with a new 999-year lease at a peppercorn ground rent
BREEAM (Building Research Establishment Environmental Assessment Method) certification achieved.
High performing energy efficient windows and highly insulated walls.
